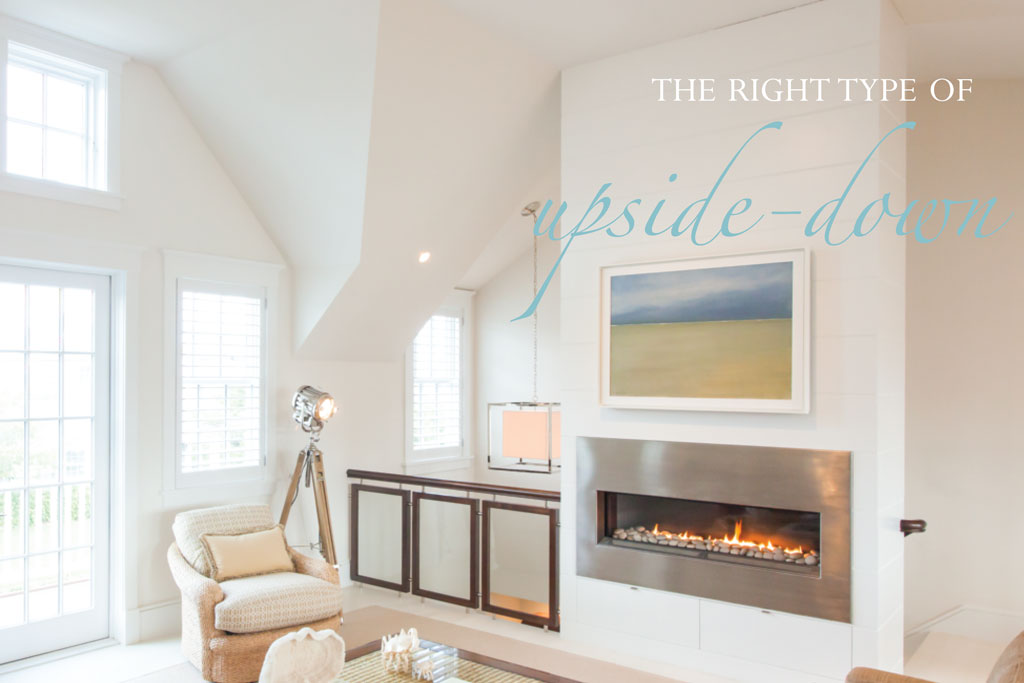The Right Type of Upside Down

by Andrew Spencer
An upside down house takes on popularity in a location like Nantucket where balancing beautiful views and living space are of great importance. One of the island’s foremost designers, Chip Webster knows a thing or two about balance. “Architecture is a balancing act,” he said recently. “You’re balancing a client’s budget with their dream home, you’re balancing the inside of the structure with the outside, you’re balancing a lot of things. Finding the sweet spot where all of those different ends balance together is the fundamental principle of a great building design.”
One such project was a recent house he built for a large family who were, Chip remarked, “a great match” for his firm. They had purchased a lot, and wanted a home that could serve as both a summer vacation retreat, yet still be practical in both the spring and fall. Their criteria for the home included complete and perfect symmetry in an upside down house (meaning the living areas were on the second floor and the bedrooms were on the first floor) that would take advantage of the property’s fantastic water views. And, because it’s the place where guests always seem to congregate, the kitchen needed to be the centerpiece of the second floor.
Because of various building restrictions imposed both by the lot itself and the Town of Nantucket’s various permitting offices, Chip needed to fit a lot of living space into the building footprints that they had. In one bedroom, that meant a bunk-bed setup, with queen-size beds on the bottom and double-sized beds on the top. The result was a room that could comfortably sleep six people, which is a perfect situation for families with small children.
Another bedroom was destined to be a guest room, and the clients wanted a king-sized bed. It wasn’t a huge room, but Chip worked around that by creating a headboard built-in to a window, with cabinets doubles as both closets and side tables. It’s an ingenious solution to a very real problem: fitting more into less space, and doing so in such a way that is both stylish and practical.
“The flow of a home is uber-important to me,” Chip said of his design process. “It’s one of the single most important considerations when I design any structure. I think about how spaces relate to each other, where the sun will be shining at particular times of the day, that sort of thing.” That attention to flow is apparent in the second floor of the home, where the kitchen – the focal point of the second floor – has an adjacent deck, affording the homeowners of this upside down house, a delightful place to dine al fresco or just linger in the evening looking out at the garden below.
Article edited. Full version available in ONLY NANTUCKET, Fall 2015.
Chip Webster Architecture










